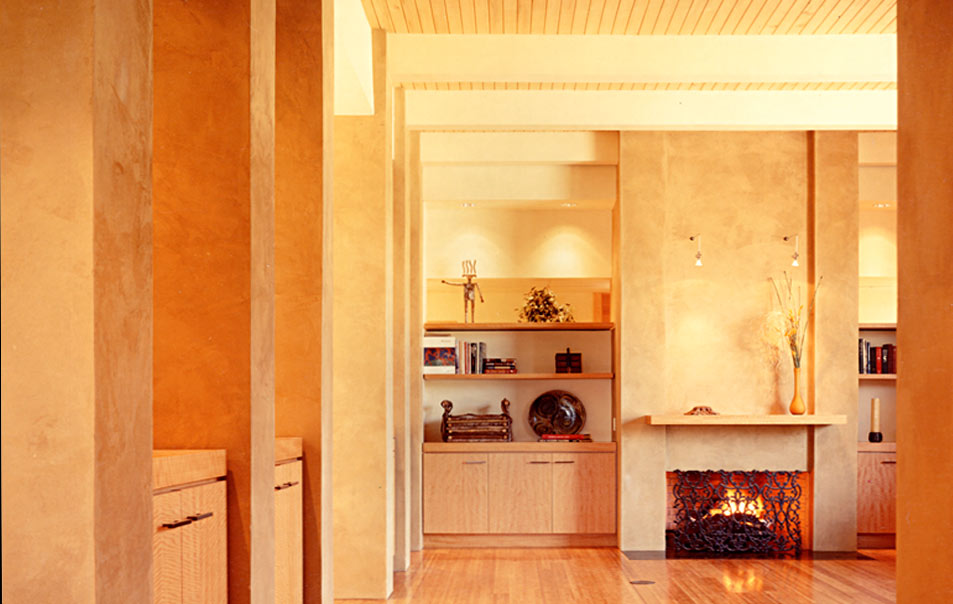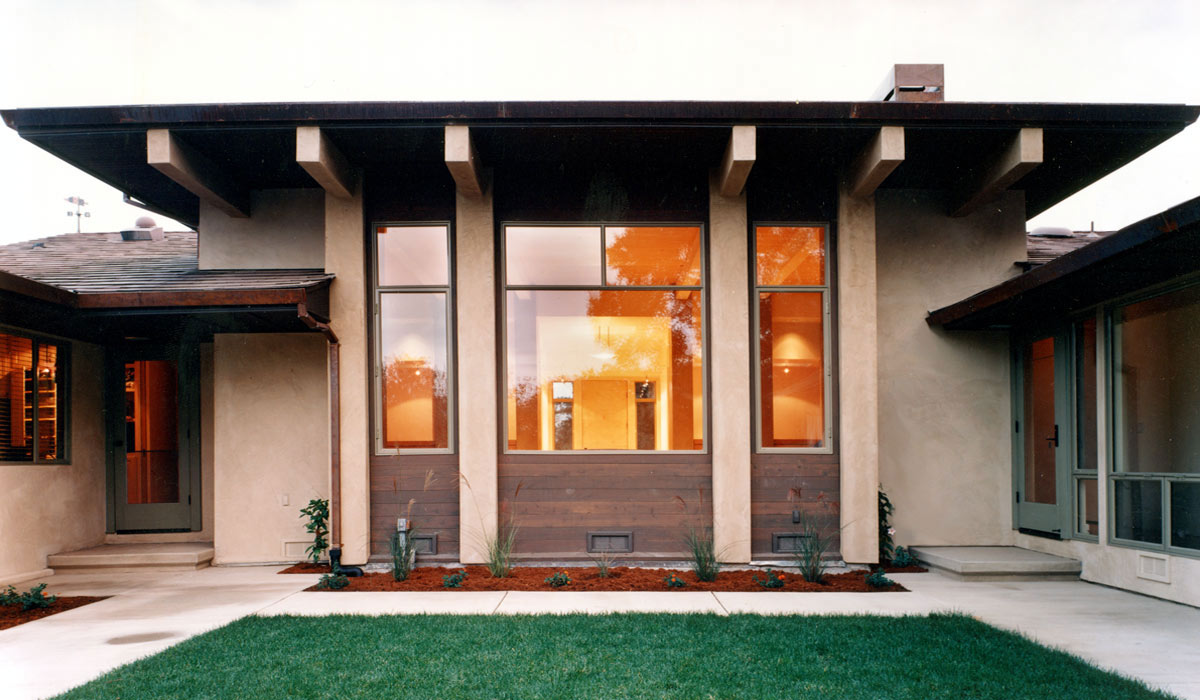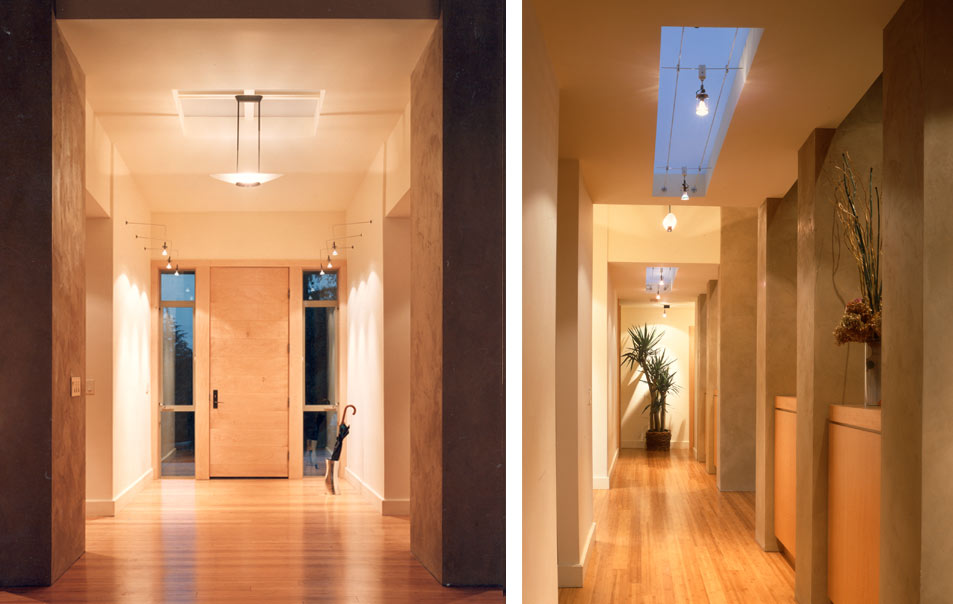Woodside Residence
Prior to our intervention, the original residence was a ranch house typical of the 1960’s. Our task was to open the existing space and infuse it with light. This act of subtraction diffused the boundaries between indoor and outdoor space. With an addition of 1000 square feet, and a reorganization of the interior space, we were able to transform the gloom of this anonymous ranch house into an experience of tranquility. Harmonizing materials add to the spacious, comforting sense of this space. Every detail of the interior and exterior space was chosen with care and attention to the appropriateness of the site and the needs of the clients.




