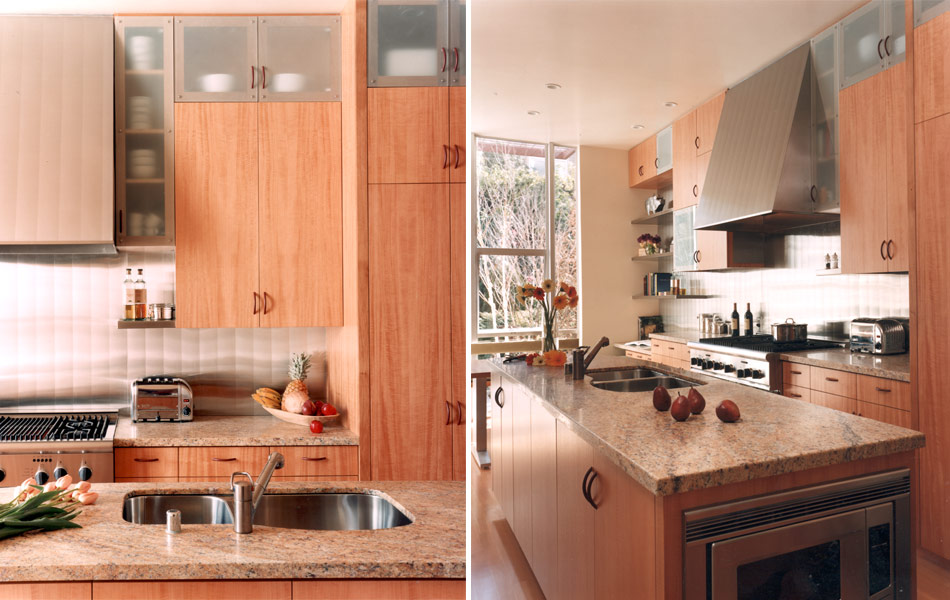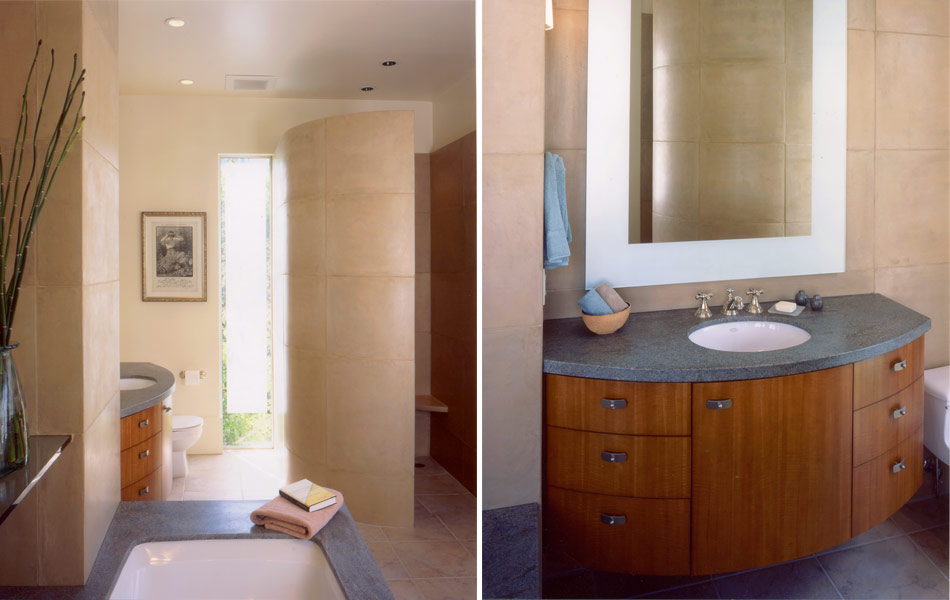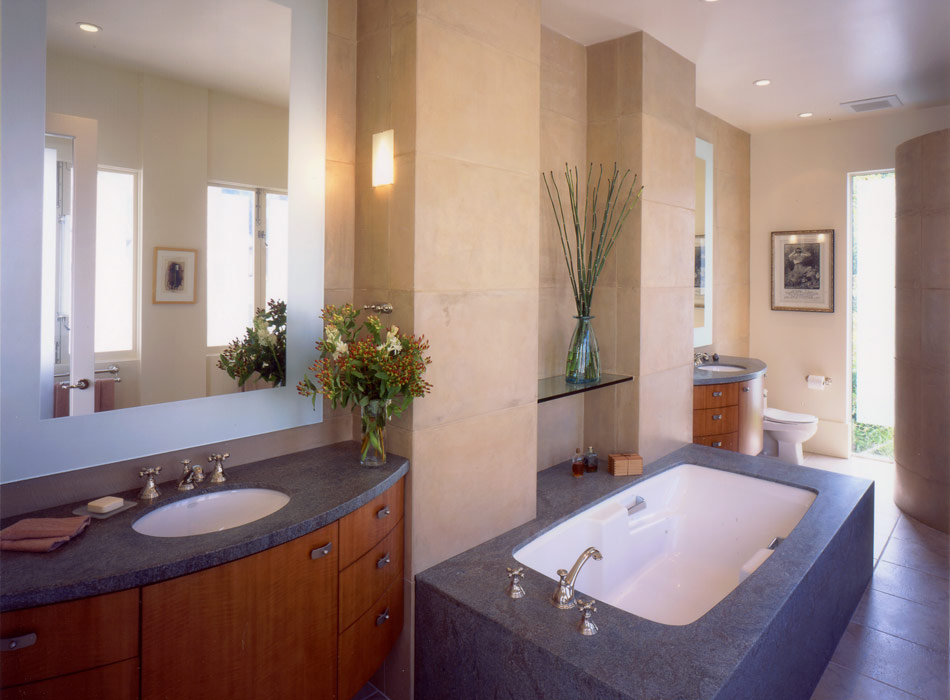Marina Residence
Within this 3500 square foot remodel expansive new window walls for the exterior rear facade opens up the kitchen, family room, and master bath above to the newly designed garden below. The family room composed of rich materials: warm integral colored concrete, smooth plaster, natural wood, and a bronze patinated steel fireplace. Stainless steel kitchen walls reflect light and frosted glass doors subtly reveal dishware. Frosted bathroom windows illuminate with a soft glow while maintaining privacy to the marble tub surround and custom concrete tile shower enclosure.




