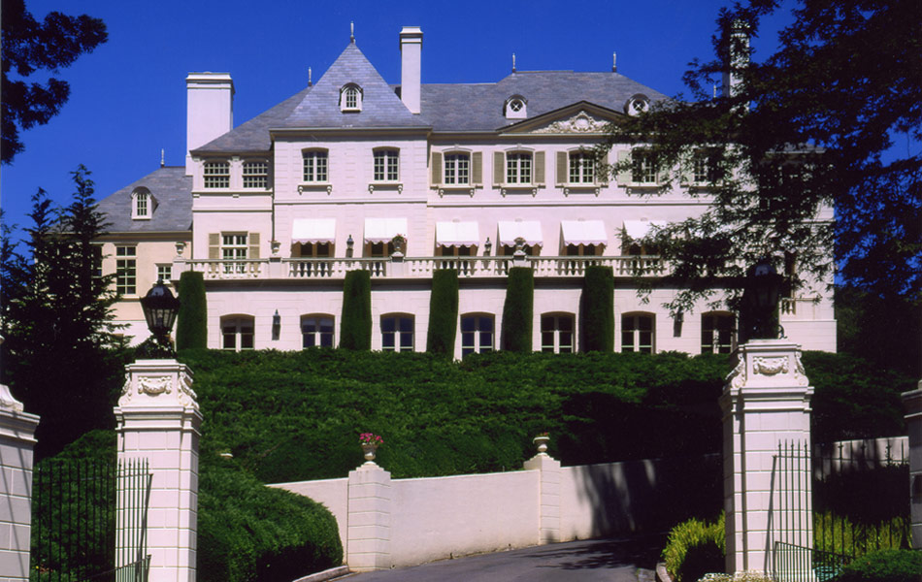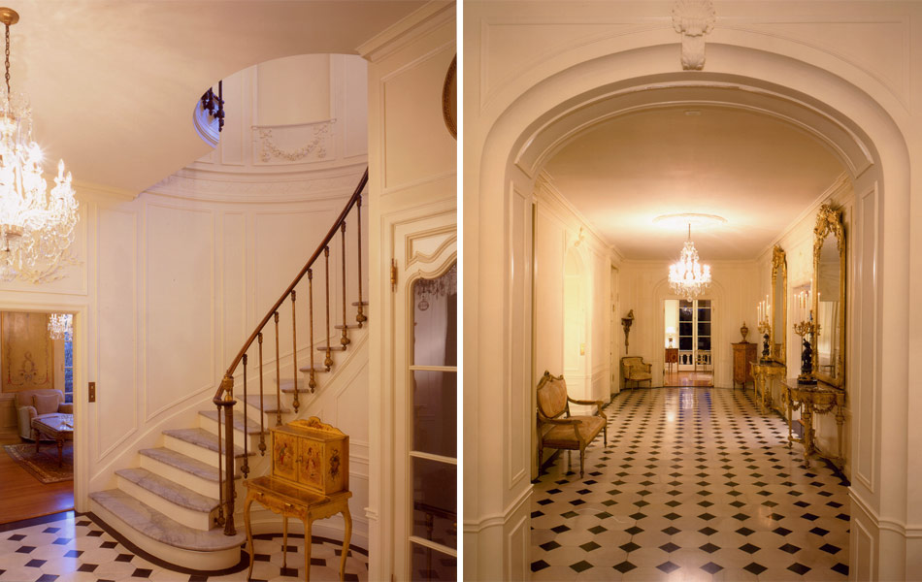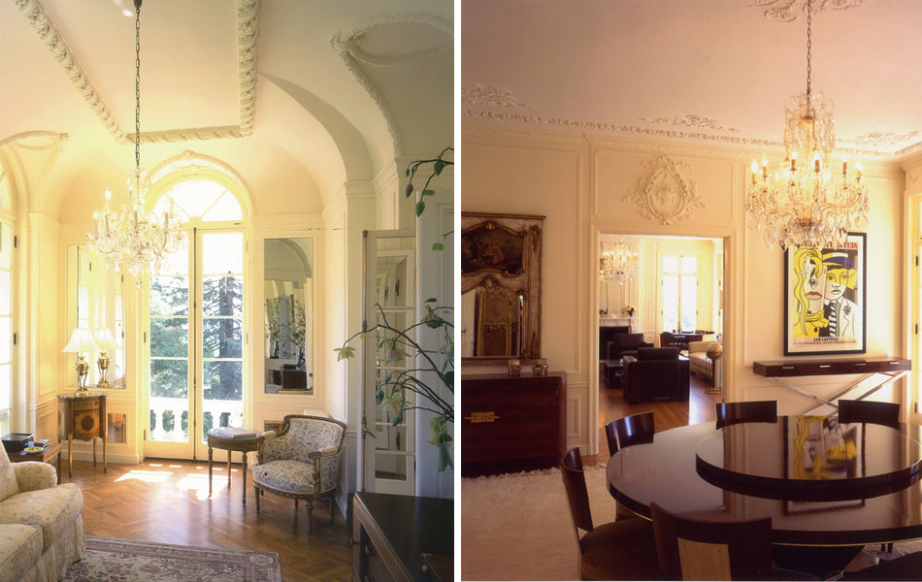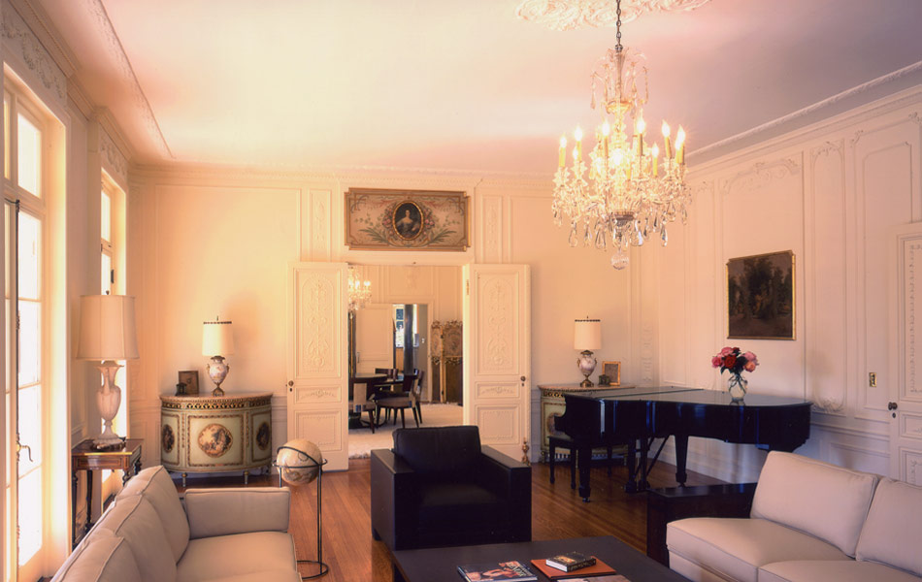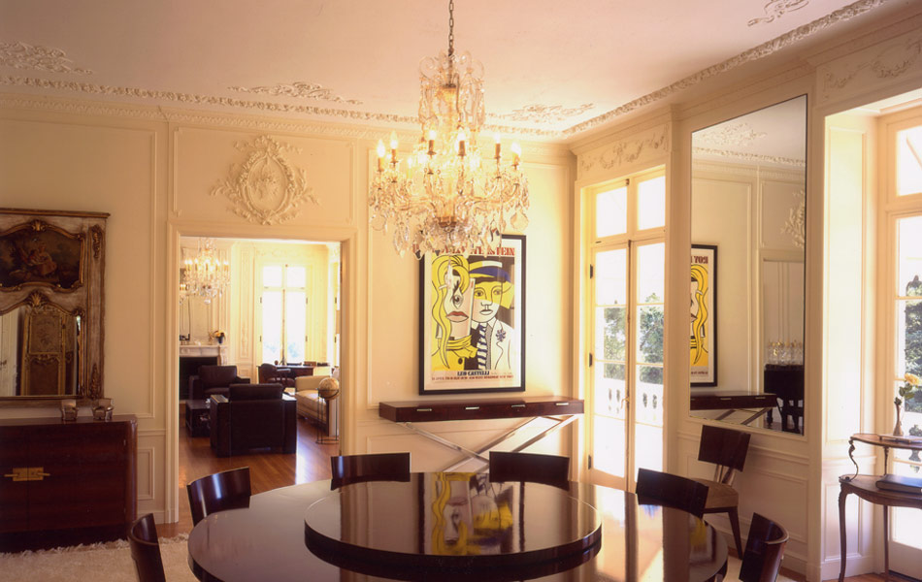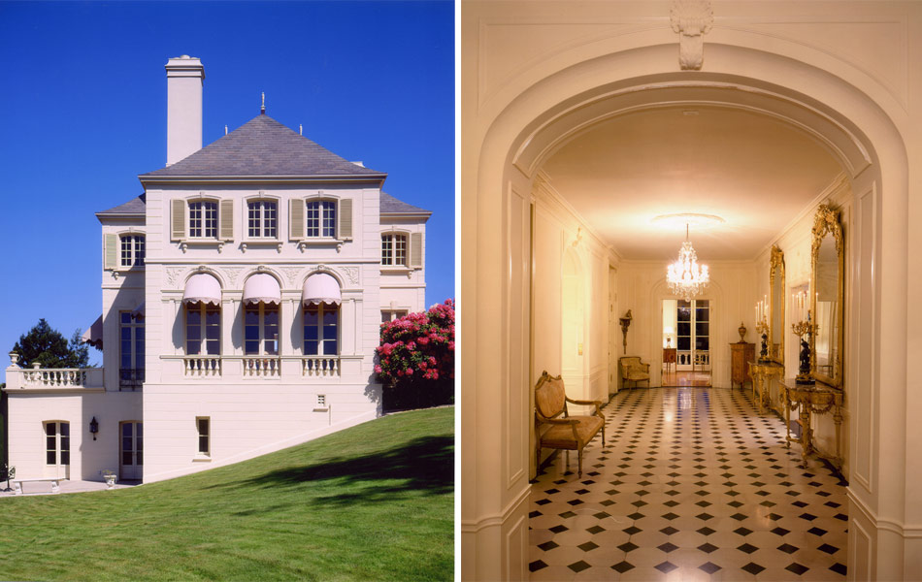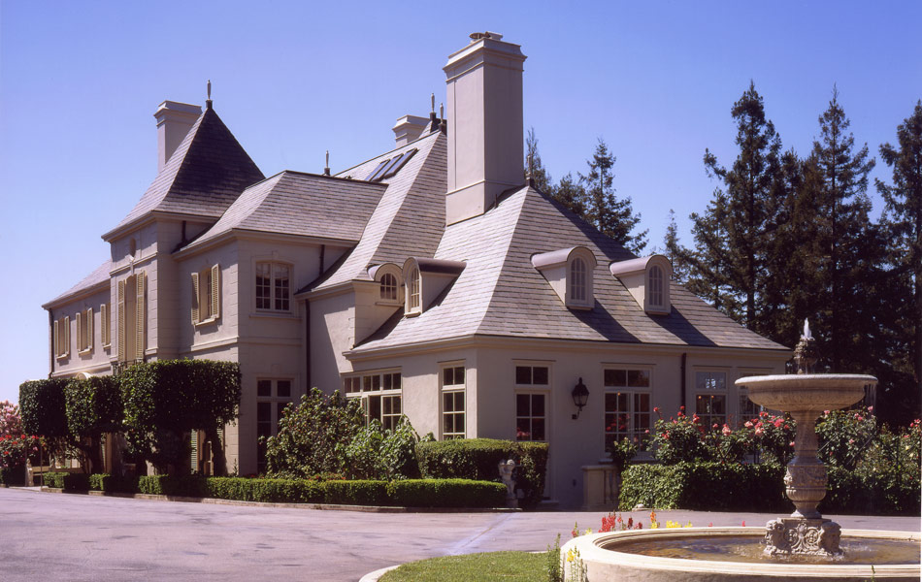Piedmont Residence
This French Revival manse was originally designed in 1929 by architect Albert Farr. DPA restored the entire building with a major modernization of the kitchen and bathrooms. The hill top location provides sweeping views of the bay and San Francisco beyond. There are four levels which includes a large foyer, living room, dining, parlor, breakfast room, ballroom, six bedrooms and eight bathrooms. While we modernized the kitchen, baths and bedroom wing, we were careful to respect the grandeur of Albert Farr’s vision.

