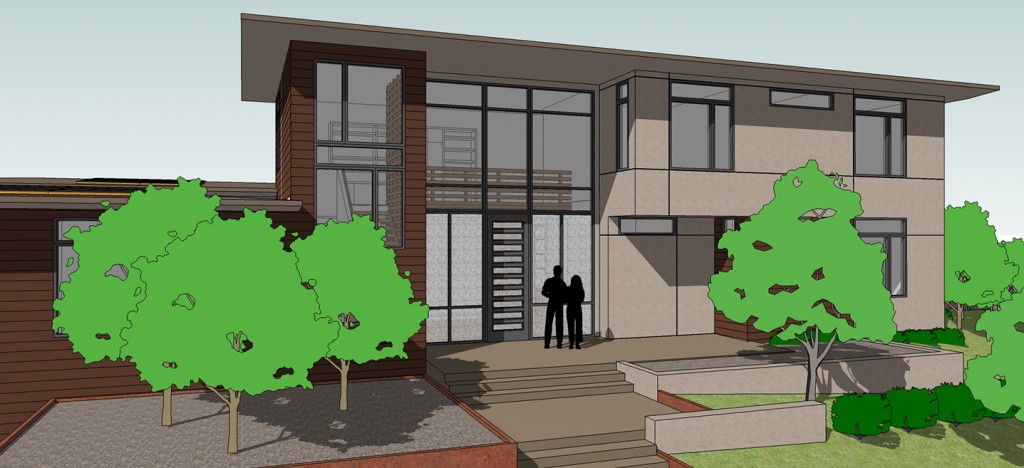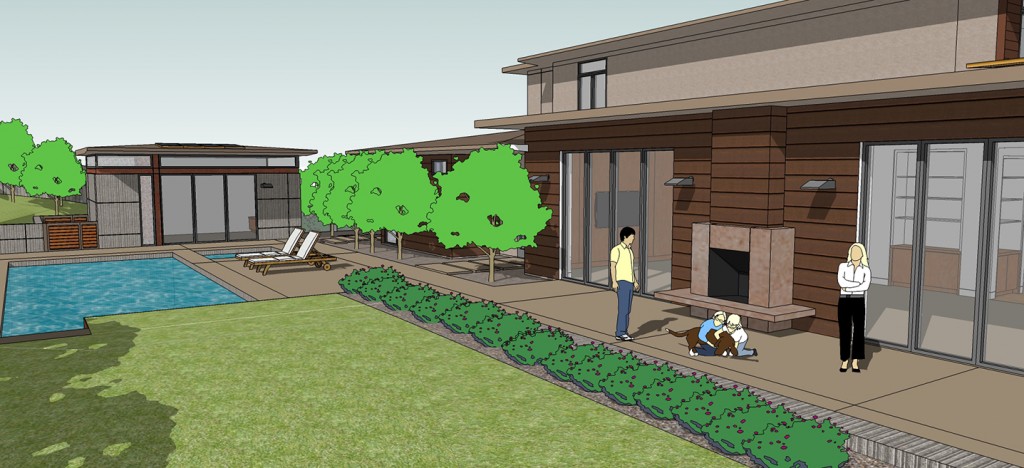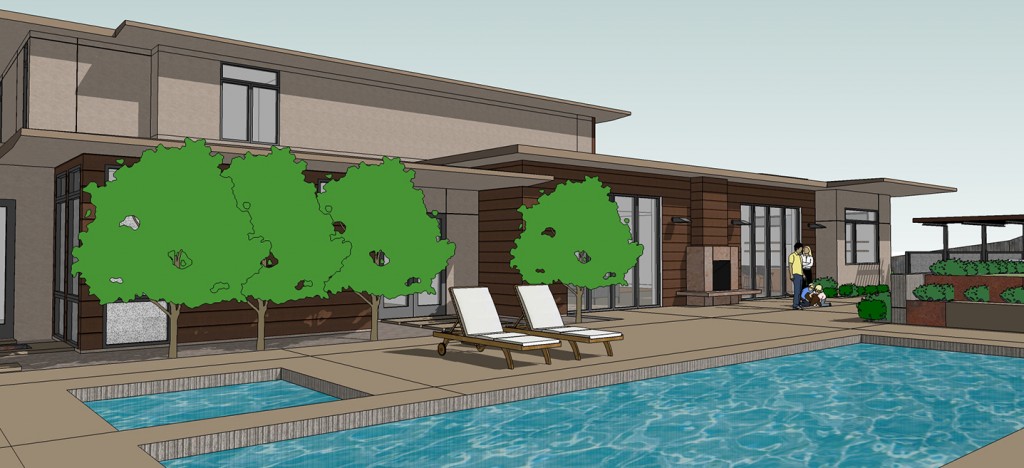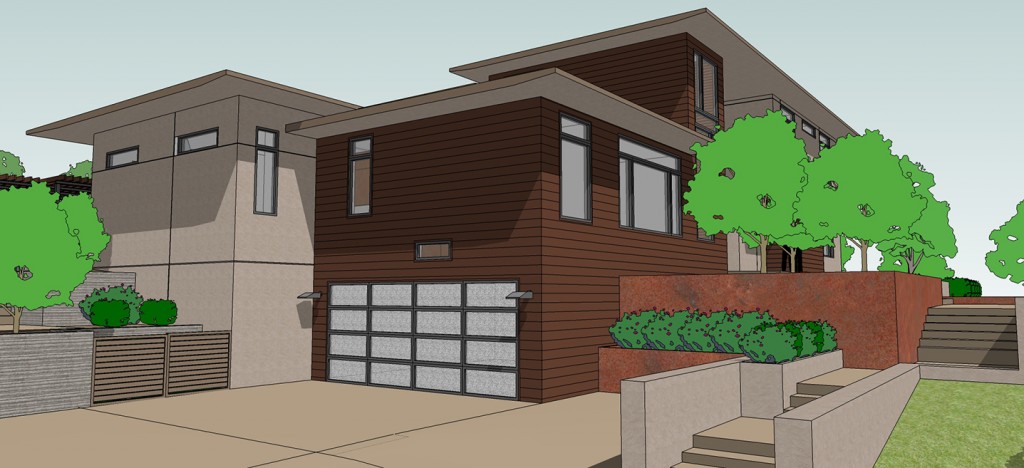Nearing Completion – Hillsborough, California Home




We are excited to present this recently completed home in Hillsborough, California.
Integral to our design of this stunning home was creating an indoor/outdoor living experience allowing the family to enjoy the year round Hillsborough climate. To that end, 10 foot high sliding glass doors open onto the patio and fill the living area with glorious breezes and sunlight and create a seamless flow between interior and exterior. The openness is further enhanced with 12 foot ceilings and a dramatic, glass-filled entry facade. In contrast, as you pass from these expansive spaces to the backyard, you see the house and pool house nestled gently on the site creating a sheltered space for the swimming pool and spa. Intimately scaled gardens further accentuate the private areas of the home. To create this inviting environment within a modern vocabulary, we used rich materials in a natural palette such as Ipe wood, board-formed concrete, integral color stucco and corten steel on the exterior and walnut cabinetry on the interior. The finishes as well as the flowing spaces merge interior to exterior and create a unique home in harmony with its’ natural setting.
Look for photos in an upcoming newsletter!
« Gold Nugget Award Winner for Arden Estates |
Happy New Year! » |
